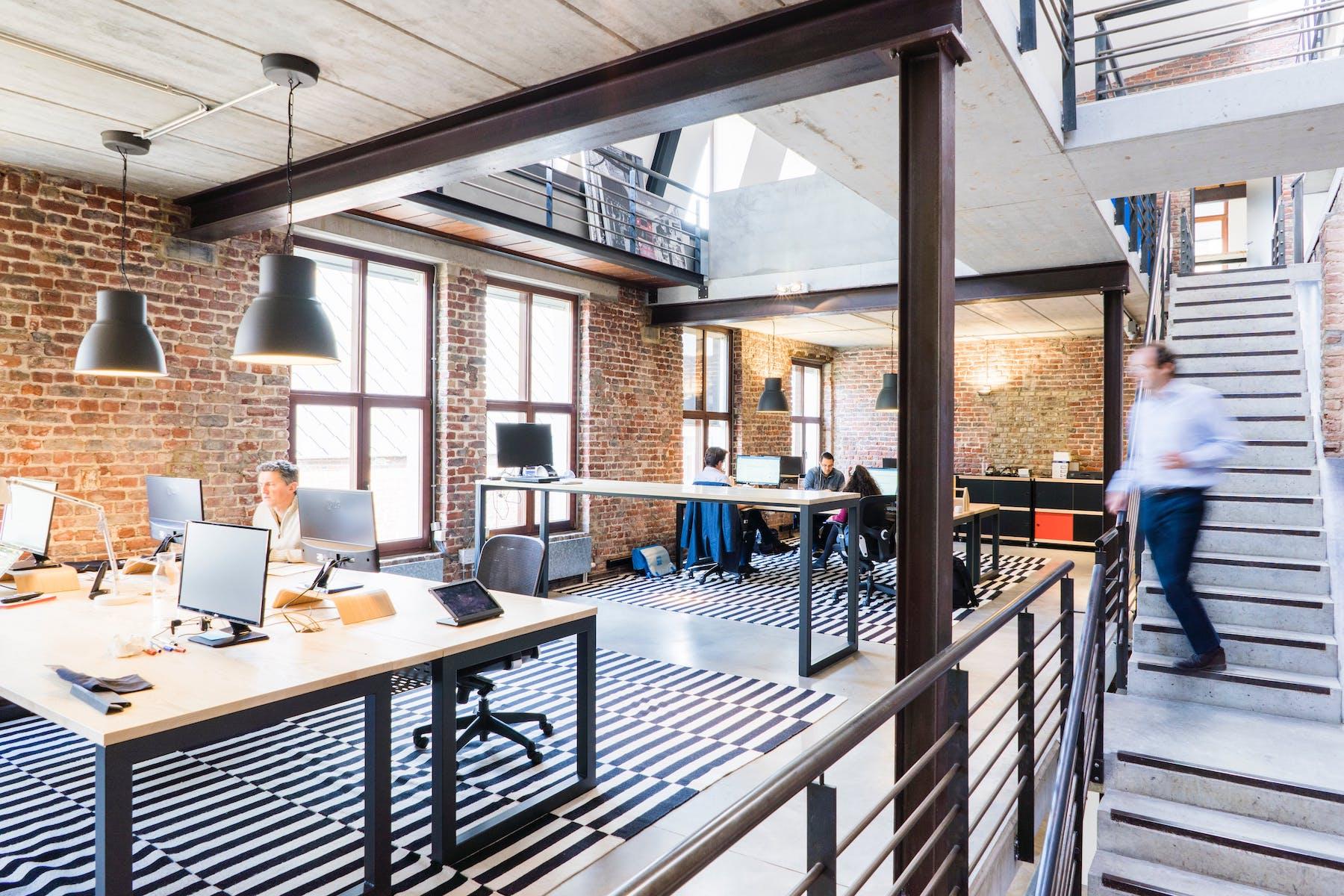Challenges Of an Open Office Layout
Open offices present challenges for employees, employers
Andie Burjek, a previous #HRTailgate host and an associate editor for Workforce magazine, talked about the challenges an open office layout can present for employees with Bonnie Scherry, G&A Partners’ director of Corporate HR.
Not everyone is open to the open office space

Although certain office layouts like the open office plan are currently trendy for employers, they can pose for problems for employees with or without neurological conditions.
Having recently completed my first video story “Modern Workspaces,” for Workforce, office space design has been constantly on my mind. So, it was valuable to come across a Twitter chat this month on trends in office design and see what other people had to say. Although open office spaces gets a lot of love, others had strong opinions against open spaces that are worth noting.
G&A Partners recently held a chat that allowed me to read HR pro’s praises and concerns about trends in office design. One Twitter user, @amoyal, wrote, “Don’t assume employees want flex space because it’s a trend. Ask them!”
You could say the same about any design trend. There are obviously some business/financial reasons for adopting a different type of office space, like the open office space. But what about the personal reasons? What about companies that just want to adopt a more open environment because it’s trendy? If you’re going to do something just to appeal to employees/job candidates, make sure they actually want it.
Some responses to the pitfalls of open plans included:
- Employees are more distracted because they want to chat with their neighbors and see what their coworkers are working on.
- Some types of people need isolation to focus and be productive.
- Increased competitiveness and pressure.
- No escape from certain coworkers’ behavior.
One user, Antonio Santos at @akwyz, mentioned that “#OpenOfficePlan is usually horrific for #neurodiverse employees,” so I asked him for more information on the topic. The article he sent me was fascinating.
It examines six potential barriers for neurodiverse employees in an open office plan and suggests some strategies to alleviate those barriers. Some examples of conditions that fall under that category include ADHD, autism, dyslexia, dyspraxia, Tourette syndrome, some mental health conditions and more. “What often seems unimposing and innocuous to the neurotypical employee can turn out to be a wolf in sheep’s clothing to the neurodiverse employee,” the article states.
Neurodiverse employees may be especially sensitive to light or background noise, making a sunny open space or a work station with distracting background noises (such as phones ringing and heavily used printers, shredders or photocopiers) difficult to work in. Also distracting: when staff or visitors are constantly entering and exiting a door.
I mention this because, considering even employees who are not neurodiverse could easily be distracted by these stimuli, it should be obvious that neurodiverse employees find those distractions even more annoying or difficult to deal with.
Adding some practical light to this topic was Bonnie Scherry, director of corporate HR at G&A Partners. She helped plan the company’s headquarters in Houston. Although the office has an open layout, it also utilizes conference rooms and private rooms for employees who have different needs. It’s wise to consider both the pros and the cons of the layout when you’re designing it, Scherry said. There are some things you can do to mitigate any challenges associated with the open plan, and you should address them as soon as possible in the planning process because it’s not a task you can easily redo.
She added that people involved in planning the design spoke to employees to gauge their concerns. Many design elements came out of this. For example, noise and privacy issues came up a lot among employees. “We spent a lot of time focusing on what we knew we could do to help out with those barriers,” said Scherry. “One of the things that we did is that our panels and our cubes absorb sound. We spent some extra time and money to make sure that we had something that would help absorb that sound rather than something that reverberates the noise.” They also installed a white noise system to address noise concerns.
During this conversation, I had in mind many friends who simply dislike the open office idea because loss of personal space and similar concerns. Scherry had some advice on how to appease these types of employees. First, the company first moved in and there was still some minor construction going on, they turned the white noise machines on higher than usual to make the transition easier. Second, Scherry said that most employees self-adjusted their voices in the new space. When they had tall cubicle walls, they were more likely to be louder. But when those cube walls became low, many employees lowered their voice.
Meanwhile, an informal conversation with loud employees can serve as a reminder to people who don’t self-adjust as easily.
